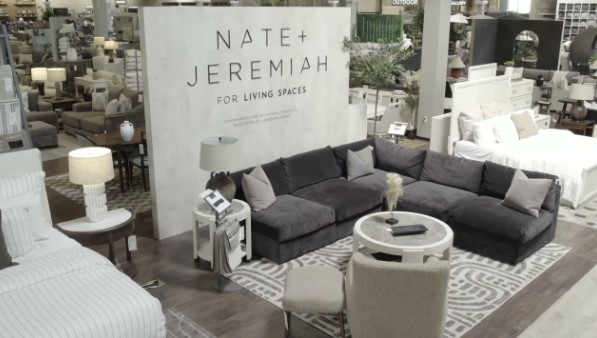Modern carriage house plans have become famous for homeowners seeking innovative, functional, and stylish living spaces. Inspired by historic carriage houses that were once built to store horse-drawn carriages, modern versions integrate contemporary design elements, amenities, and sustainability features. We delve into the critical aspects of contemporary carriage house plans, exploring their architectural characteristics, interior design options, advantages, and tips for creating a personalized carriage house that suits your lifestyle. You can find out modern carriage house plans on My ADU site.
Exploring Modern Carriage House Plans: Architectural Features, Interior Design, Advantages, and Personalization Tips
1. Architectural Features of Modern Carriage House Plans
One of the defining features of modern carriage house plans is their architectural versatility. These plans often incorporate open floor designs, large windows for natural light, and a blend of traditional and contemporary materials such as wood, metal, and concrete. The exterior facade may showcase clean lines, minimalistic aesthetics, and sometimes a nod to historical elements like barn-style doors or cupolas. Roof designs vary from flat roofs with rooftop gardens to sloping roofs that enhance visual appeal and energy efficiency.
2. Interior Design Options and Layouts
Modern carriage house plans offer diverse interior design options to maximize space and functionality. Open-concept layouts are standard, creating seamless transitions between living, dining, and kitchen areas. High ceilings and strategically placed windows amplify natural light and create an airy ambiance. Multi-functional spaces, such as lofts or mezzanines, are often incorporated as additional bedrooms, home offices, or recreational areas. Sustainable features like energy-efficient appliances, smart home technology, and eco-friendly materials contribute to a contemporary and environmentally conscious living experience.
3. Advantages of Modern Carriage House Living
Choosing a modern carriage house plan has several advantages. First, these designs are adaptable and can be customized to suit individual preferences, whether it’s adding a rooftop deck for outdoor entertainment or installing a home gym for fitness enthusiasts. The compact footprint of carriage houses appeals to those seeking a smaller, more manageable living space without compromising style or amenities. Their detached nature offers privacy and tranquility, making them ideal for guest accommodations, rental units, or a secluded retreat within a larger property. If you’re interested in finding out more about house and land packages in Melbourne be sure to head over to Carlisle Homes.
4. Tips for Creating Your Dream Carriage House
Consider factors like functionality, aesthetics, and sustainability when planning your modern carriage house. Optimize space by incorporating built-in storage solutions, multipurpose furniture, and clever room layouts. Embrace natural materials and textures to add warmth and character to your interior spaces. Prioritize energy efficiency with proper insulation, energy-efficient appliances, and renewable energy sources like solar panels. Collaborate with experienced architects and designers to translate your vision into a well-executed, personalized carriage house that reflects your lifestyle and values.
Read also: Enhancing Spaces: The Art of Wall Pictures
5. Innovative Technology Integration
Modern carriage houses often integrate innovative technology to enhance convenience and efficiency. Smart home systems can easily control lighting, temperature, security, and entertainment systems, offering a seamless and connected living experience. Home automation extends to energy management, allowing residents to monitor and optimize their energy usage for cost savings and environmental impact reduction. Incorporating these technological advancements adds value to the property and enhances the overall living experience by streamlining daily routines and improving comfort levels.
6. Outdoor Living Spaces
Another trend in modern carriage house plans is the integration of outdoor living spaces that seamlessly blend with indoor areas. These spaces can include covered patios, rooftop decks, or landscaped gardens, providing opportunities for relaxation, entertainment, and connection with nature. Outdoor kitchens, fire pits, and seating areas extend the usable square footage and create inviting environments for gatherings and socializing. Strategic landscaping and hardscaping enhance privacy, aesthetics, and functionality, transforming the outdoor areas into extensions of the home’s living spaces.
7. Future Trends and Sustainability
Future trends in modern carriage house plans will likely focus on sustainability, resilience, and adaptability. Incorporating green building practices, such as passive solar design, rainwater harvesting, and green roofs, will continue to gain prominence as homeowners prioritize environmental responsibility and energy efficiency. Designs that integrate flexible spaces, modular construction, and aging-in-place features will cater to evolving lifestyles and demographic shifts. Additionally, advancements in building materials and construction techniques will contribute to creating more resilient and durable carriage houses that withstand changing environmental conditions and reduce maintenance requirements over time.
Modern carriage house plans offer a blend of historical charm and contemporary living that appeals to many homeowners. Their architectural versatility, interior design options, and sustainable features make them a compelling choice for those seeking functional, stylish, and environmentally conscious living spaces. By understanding the key elements and considerations in creating a modern carriage house, you can embark on a rewarding journey of designing and inhabiting a space that embodies comfort, innovation, and personal expression.


